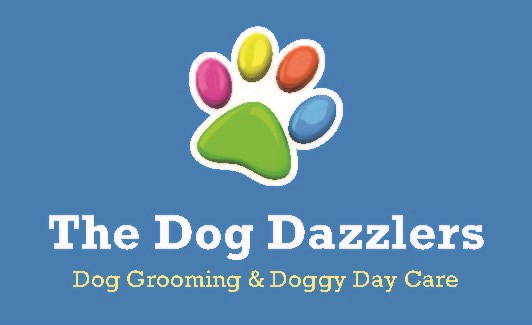HMHC Clubroom Redevelopment
HMHC have been working on the proposed developments of the Clubrooms for quite some time and last week they presented some very exciting concept drawings to the TEM Committee.
A copy of these drawings are attached;
pg 1; front view
pg 2; existing downstairs
pg 3; existing upstairs
pg 4; proposed downstairs
pg 5; proposed upstairs
pg 6; front view
A couple of points
changes in building regulations since the Clubrooms were first built mean that enhanced access and toilet facilities must be provided for disabled and ambulant persons. These have been included in the concept drawings
it is proposed that the upstairs area on the right be covered, but not enclosed. (The drawings do not show this.)
construction is anticipated to start in May-June
If you have any feedback please email your comments to clubrooms@tem.org.au






